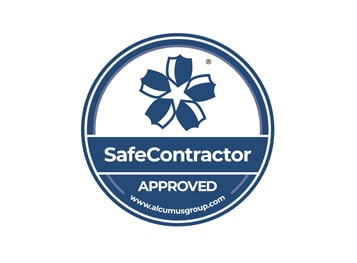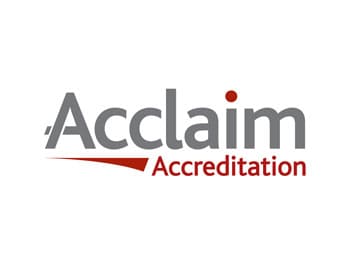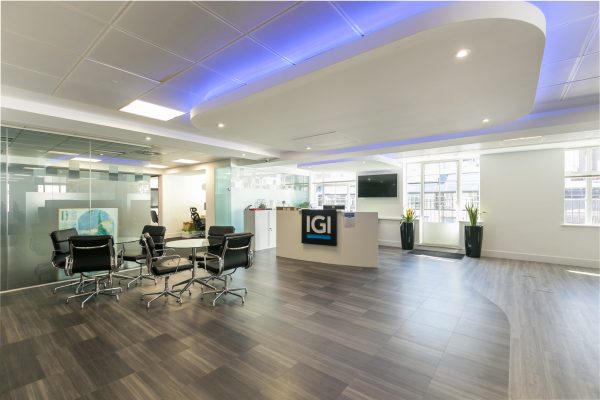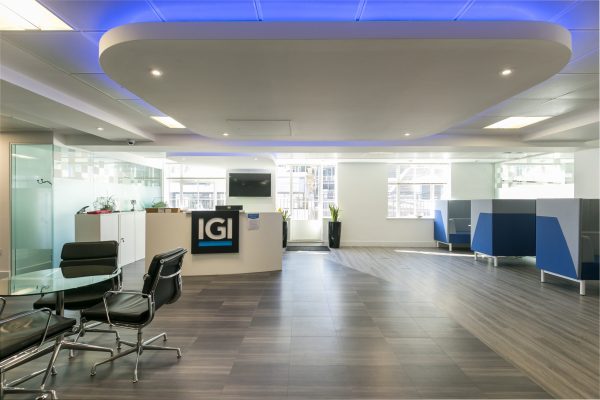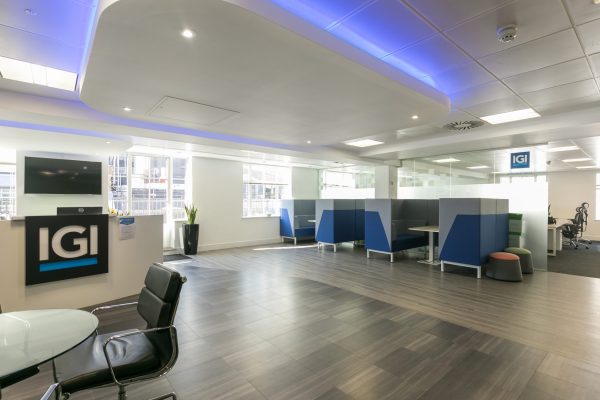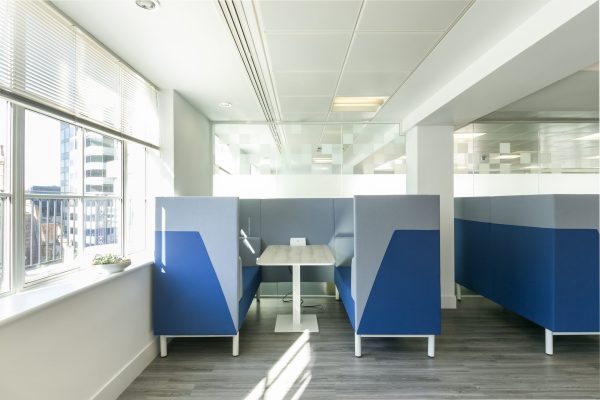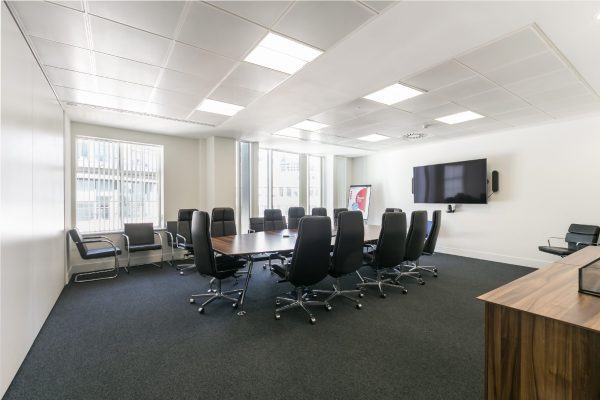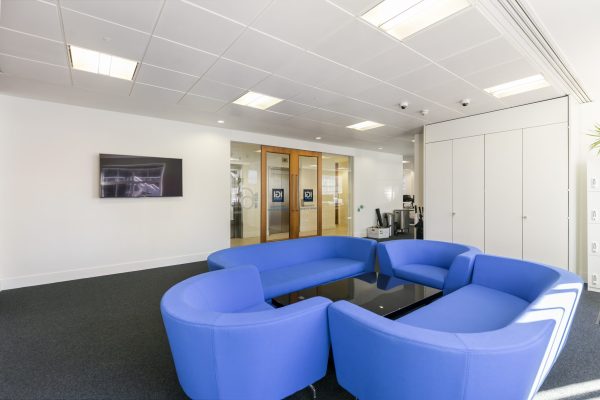Value:
£165,000
Timescale:
4 weeks
A completely revamped reception and coworking space for International General Insurance on a very tight programme. The results speak for themselves.

Virtus were appointed by IGI to undertake the removal of the existing glazed office and glazed partition wall, removal of bulkhead detail and make good to match existing ceilings, reuse glazed partition and adapt to fit new location, reconfigure and adapt power and data to suit new space plan layout, fit new carpets to old office space to match open floor, design new reception area to create separation from reception desk and greeting area and install new booths to create social distance workspaces, install new vinyl plank flooring to separate floor space but to fit in with existing space and ceiling details and create a natural flow within the reception / greeting space and fully decorate the interior to match the existing décor. All of the above had to be completed within the clients tight 4 week deadline.
This project posed its own unique challenges that our site team and professional team overcome due to their experience and team work, namely: moving and relocation of the glazing due to sizes and weight. Making sure everything was built and ready to go before glass was moved and designing and configuring the new flooring layout so the client had room for the reception desk and creating a line between greeting area and work area yet still following the existing outline of the previous fitout.
The full project was delivered on time and the client was delighted with the outcome.
Project Gallery
Awards and Accreditations
We are committed to being recognised as a modern forward thinking construction company and realise the importance of meeting the standards and expectations of our customers and in recognition of this we are members of Constructionline and CHAS, whilst also having accreditation under ISO9001 & ISO1400.
